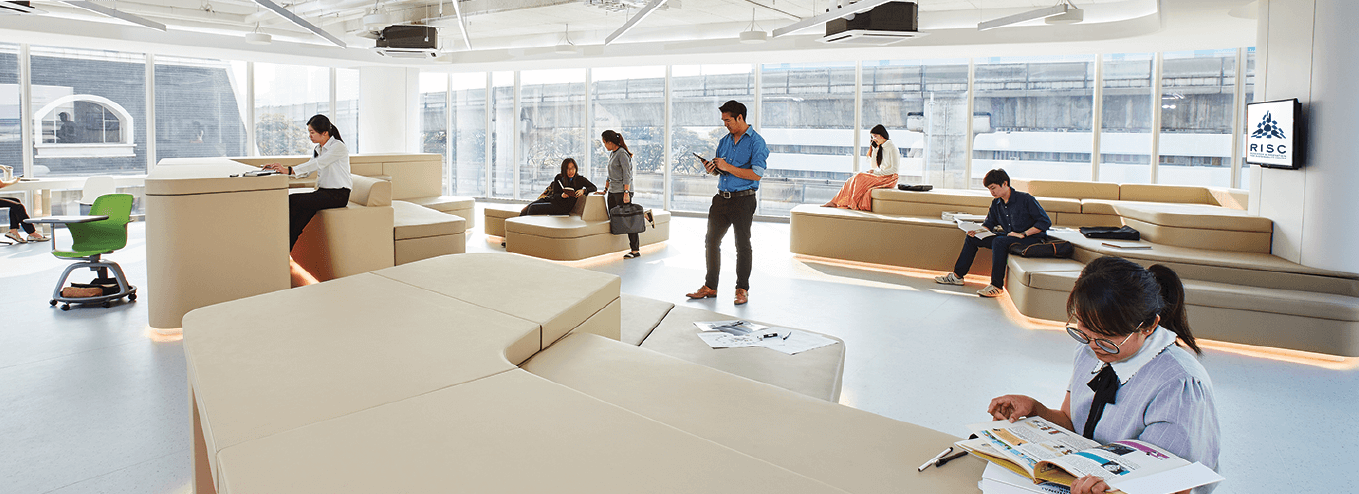Access and Security System
ระบบที่ใช้ในการเข้าพื้นที่ศูนย์ RISC โดยมีการควบคุมการเข้าถึงแบบแยกประเภทกลุ่มบุคคล ได้แก่ นักวิจัยของศูนย์ RISC และบุคคลทั่วไป โดยกลุ่มคนทั่วไปสามารถเข้ามากรอกข้อมูลส่วนตัว เพื่อสมัครเป็นสมาชิกของ RISC ผ่านเครื่องที่ตั้งอยู่ที่ Welcome Hall และจะได้สิทธิ์ในการเข้าศูนย์ฯ พร้อมสิทธิด้านการเรียนรู้และการเข้าไปใช้งานสิ่งอำนวยความสะดวก ทั้งนี้ยังเป็นการสร้างระบบรักษาความปลอดภัยที่ดีด้วย


